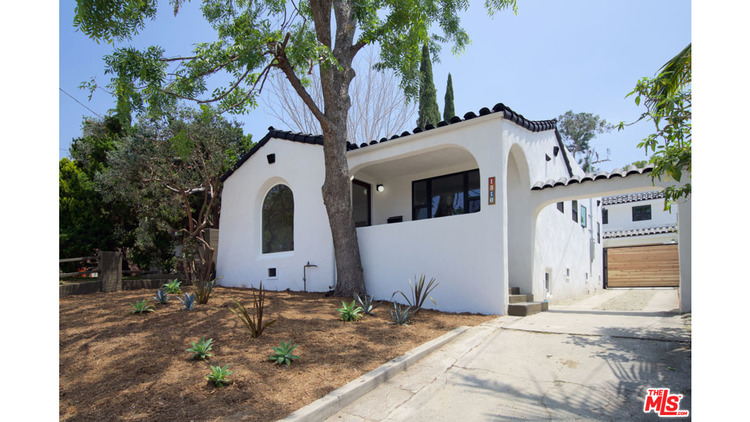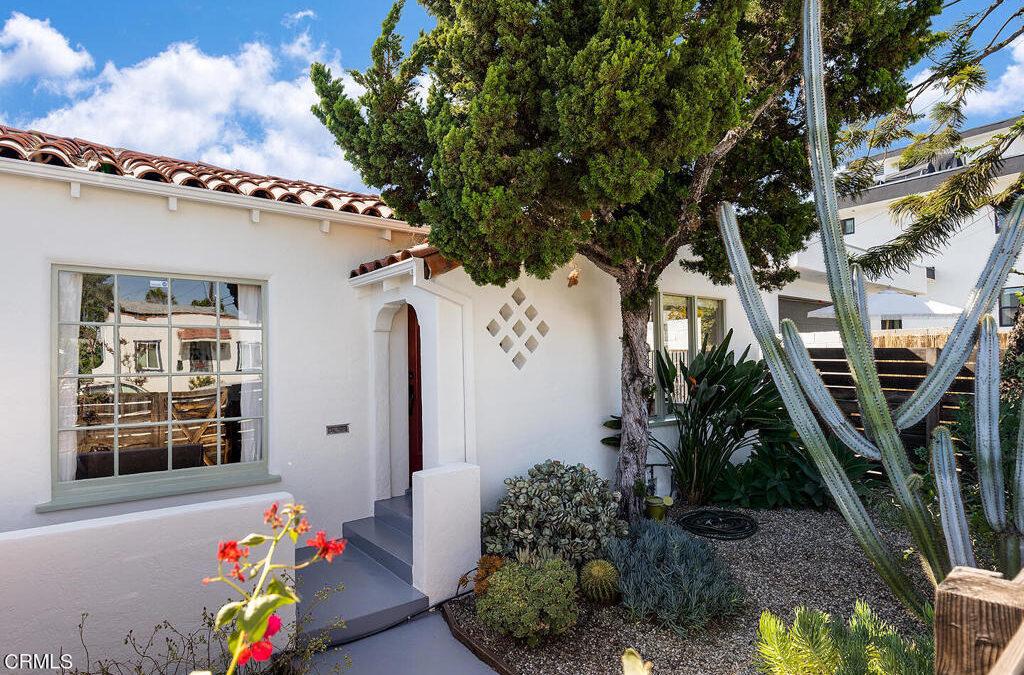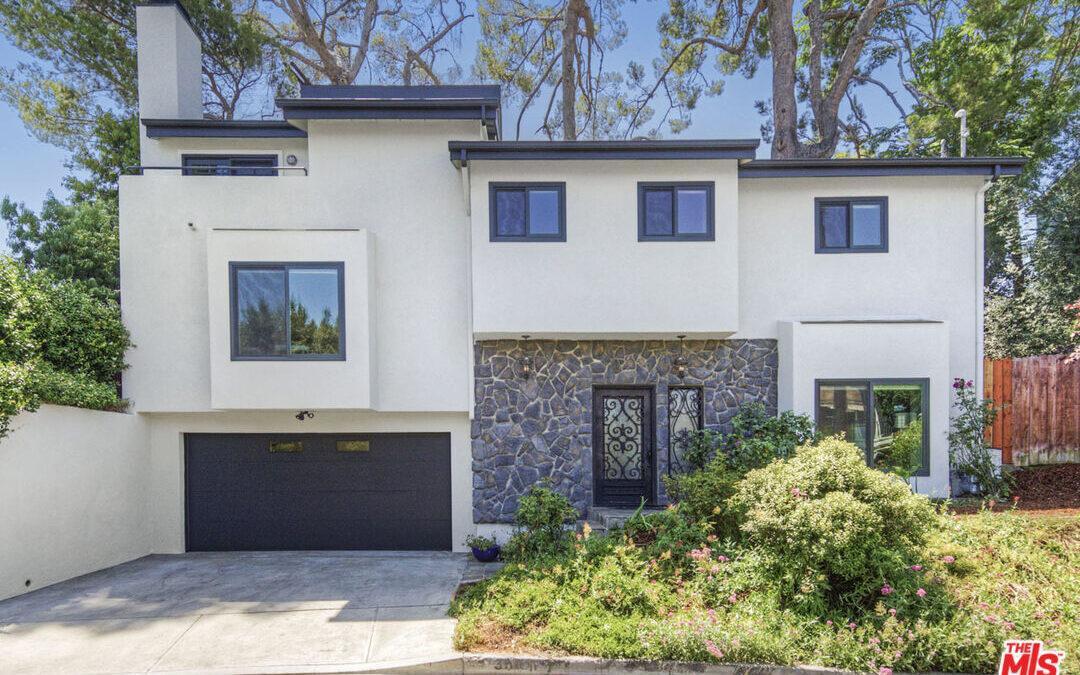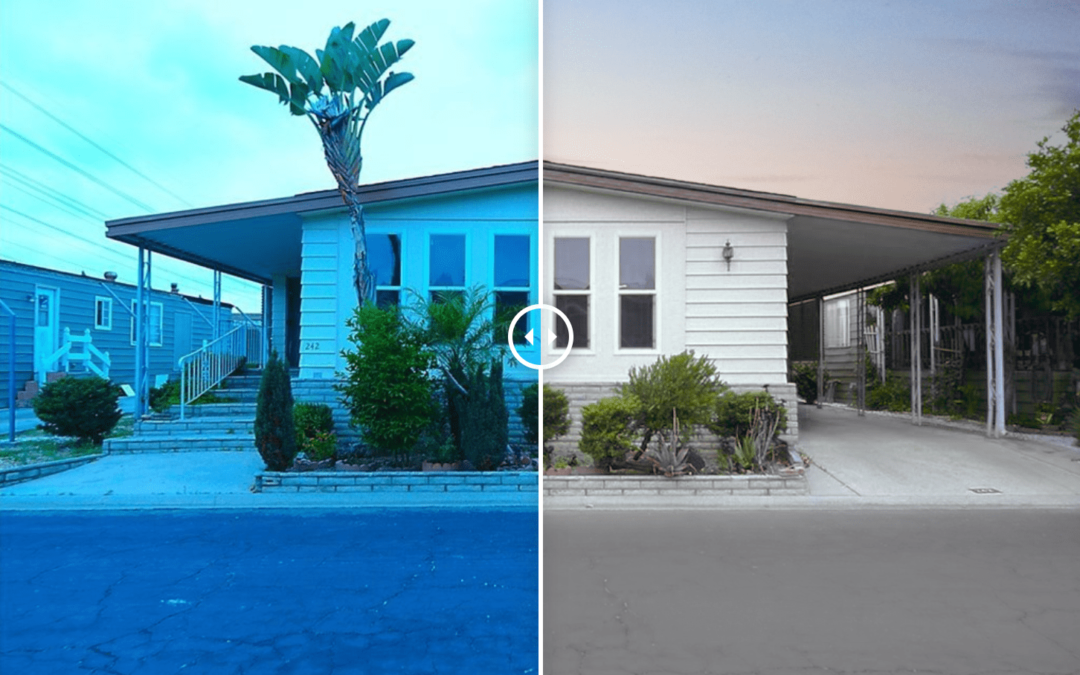1,400 SF single floor home with 3 bedrooms & 2 baths resting on a 6,098 SF flat lot. Additional permitted back building w/ two 400 SF guest/offices w/3/4 bath & 400 SF finished 2 car garage for 2,800 sq ft under roof.
Complete renovation of historic 1932 home including new construction; energy efficient windows & doors throughout home & back building. Xeriscape drought tolerant landscaping w/ artificial grass in the backyard. Living Room maintains historic style w/faux fireplace & coved ceilings and hardwood flooring throughout. Primary bedroom has large walk-in closet & en suite bathroom.
Long cement driveway leading to backyard & two car garage w/ a privacy gate. New central AC and Heat. Custom kitchen renovation includes new cabinets w/ wood countertops for lots of workspace & storage. Energy efficient stainless steel kitchen appliances line the kitchen w/ dining style “island” table-top. Washer & dryer hook-ups are in walk-in storage area + oversized closets in each bedroom.





